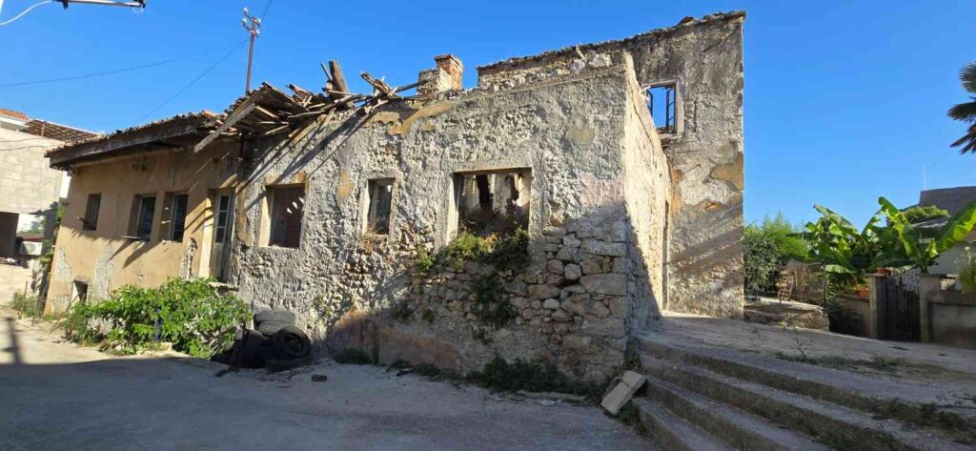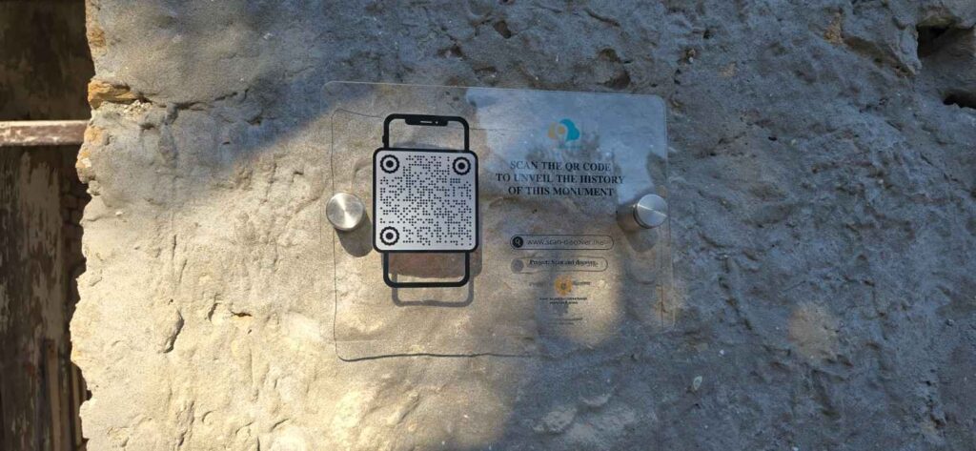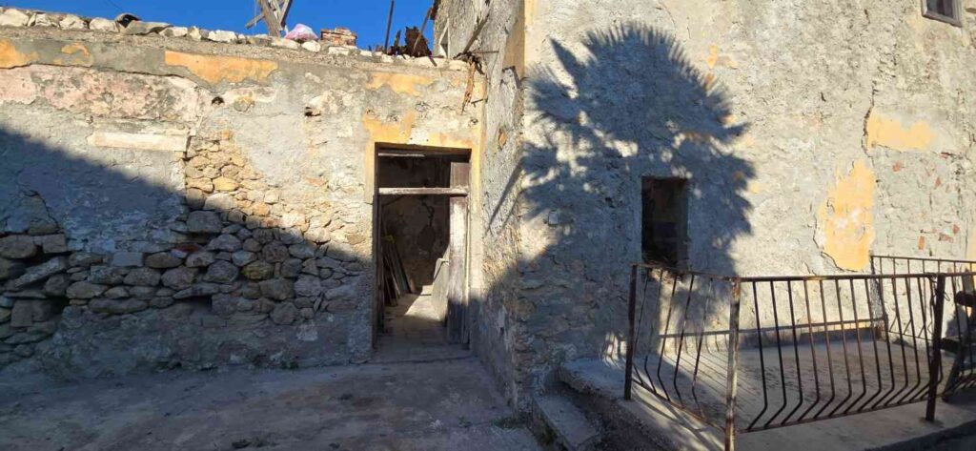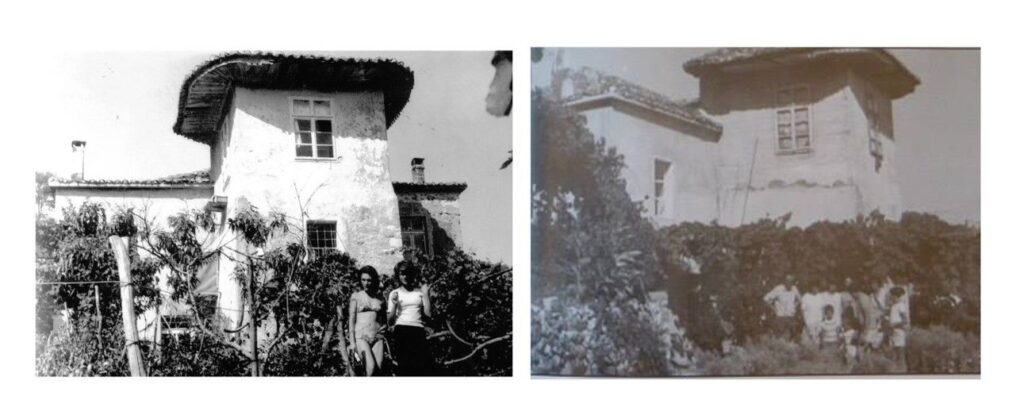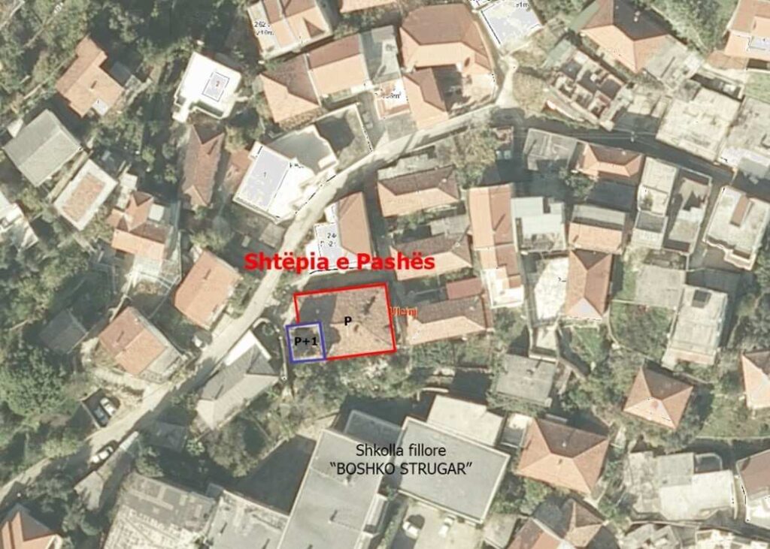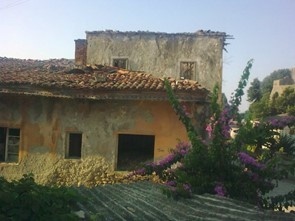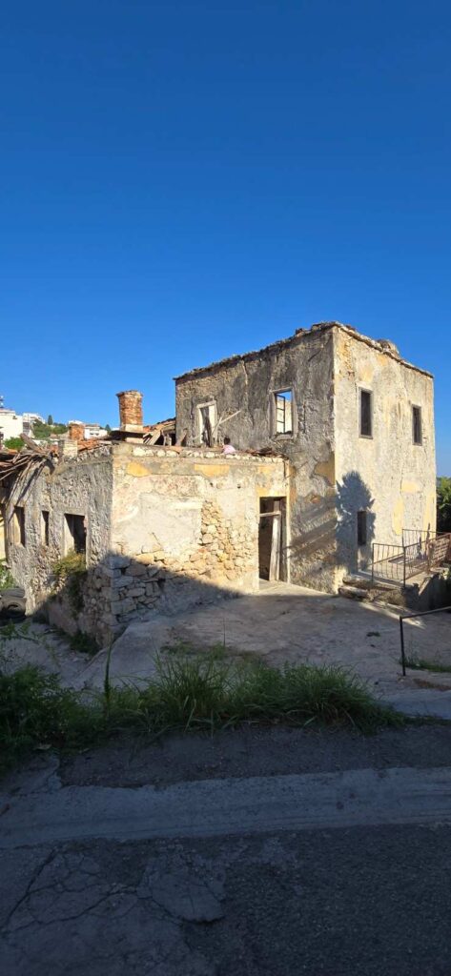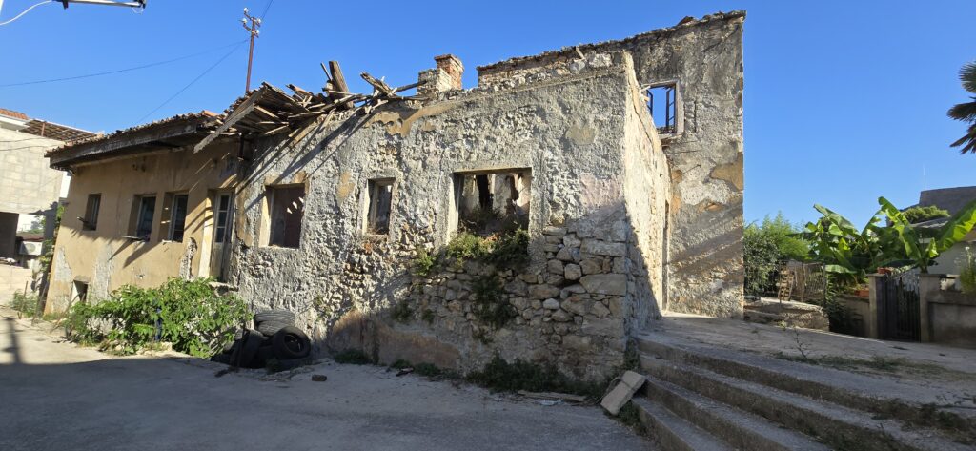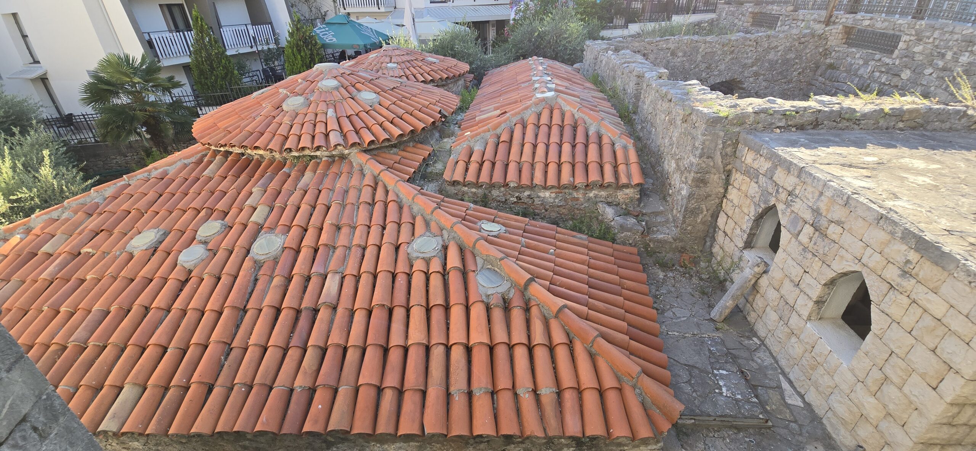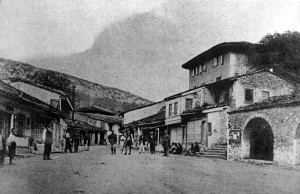Pasha’s house is located near the walls of the Castle, Pasha’s Mosque, and north of the “Boshko Strugar” elementary school. The building was constructed around the year 1742 and showcases all the characteristics of the rich houses of the Ottoman Mediterranean type.
Originally, it was situated in the middle of a large plot with a characteristic partition, with the entrance to the courtyard in the front and the garden of the house in the rear, arranged traditionally with lots of greenery. The yard of the house was paved with cobblestones.
Pasha’s house belongs to the central plan type of civic houses, with rooms grouped around the hall, which was in the center of the house. The rooms and the garret were oriented around this hall. The house had a cellar divided into three parts, where the old oil mill was located. On the ground floor, there were three rooms, two kitchens, a pantry, two toilets, a bathroom, and a wide corridor.
Part of the first floor included a large room with a canopy measuring 7.0 x 7.0 meters, with a height of 3 meters. This was the main room, known as the fguest room. Traditionally, every rich house in Ulqin had a room of this type for guests, furnished with menders, elaborate wooden ceilings, niches in the walls, and wooden windows with two openings. The traditional architecture of Pasha’s house represents the seal of cultural heritage values that reflect the way of life of that time.
